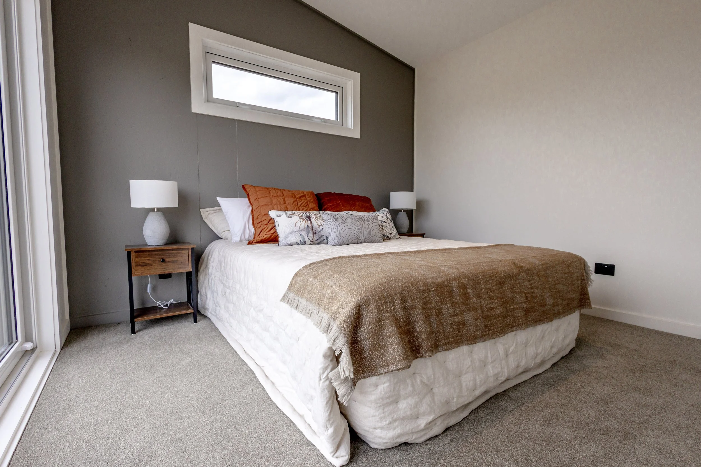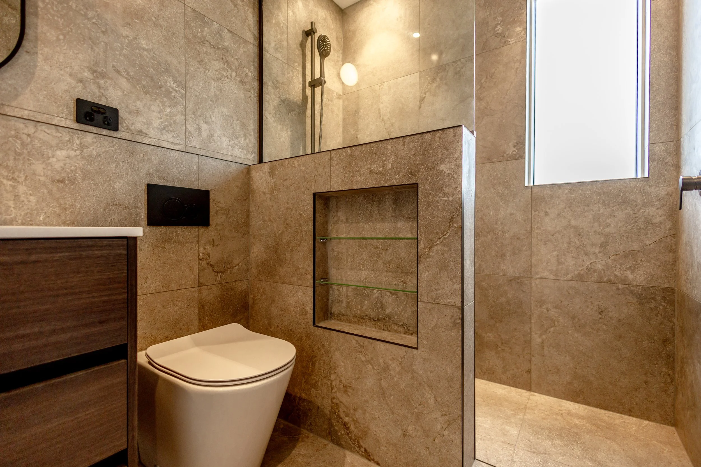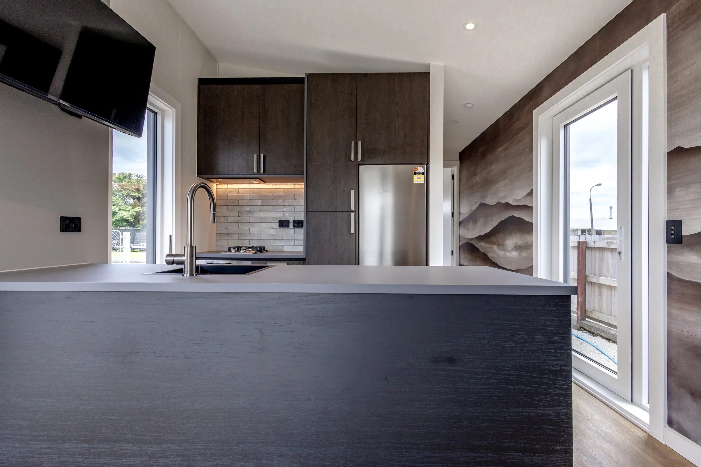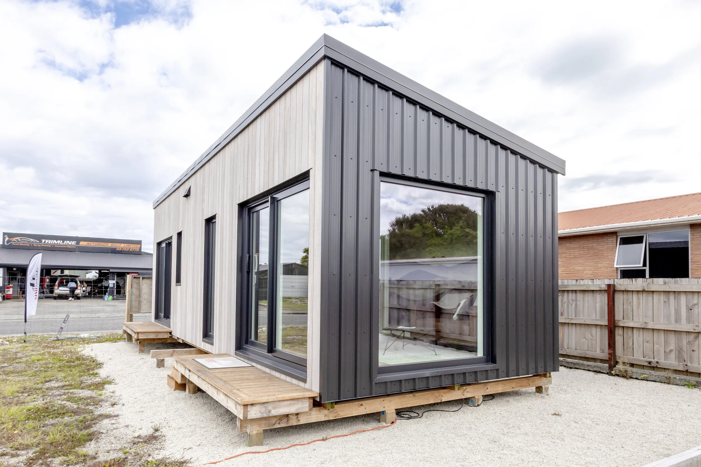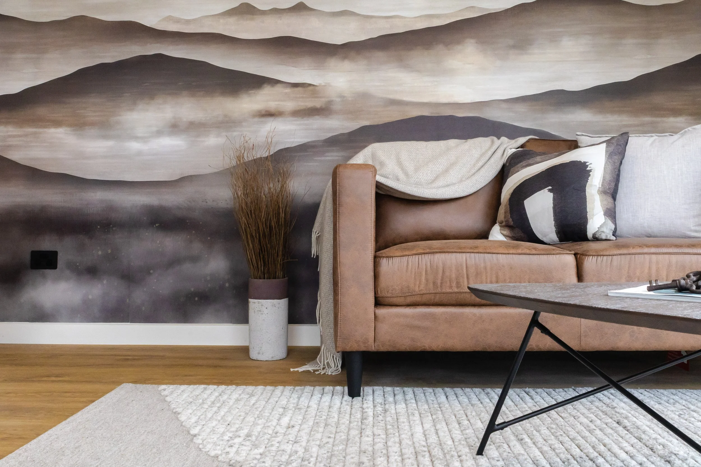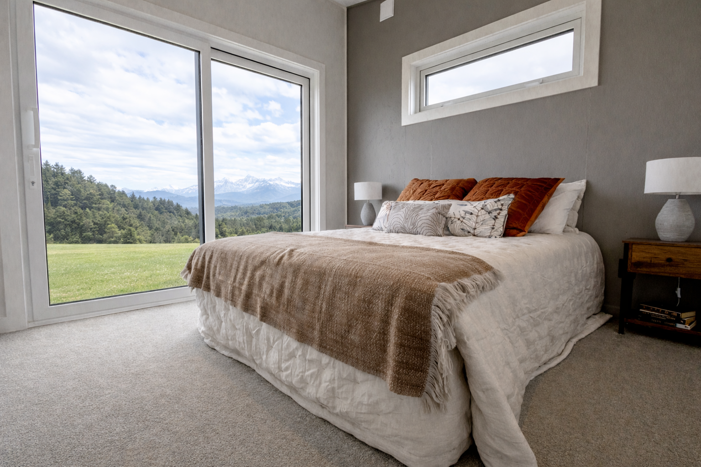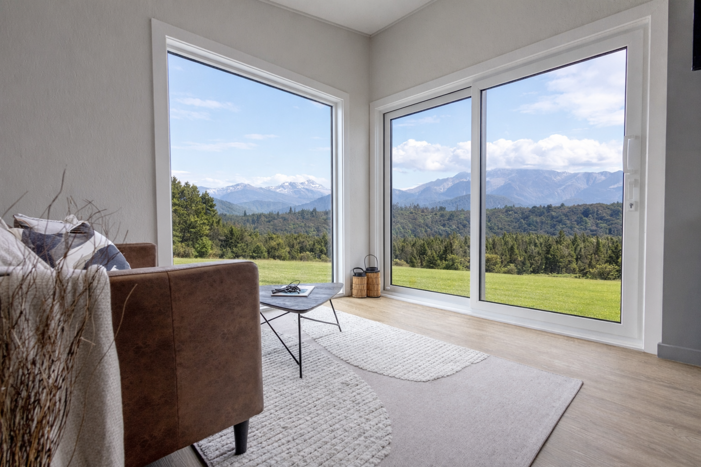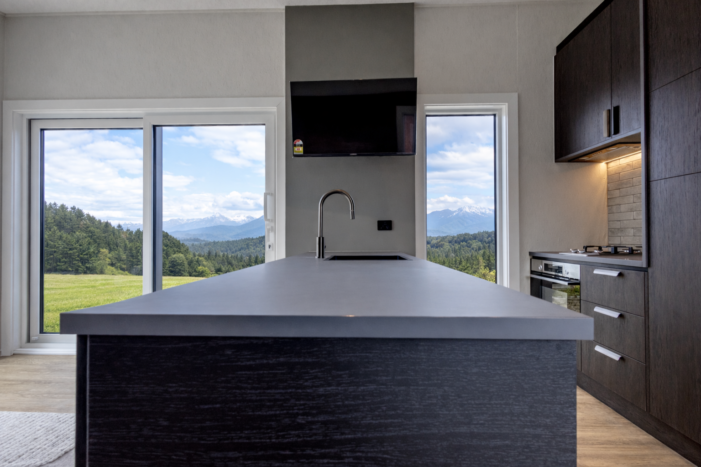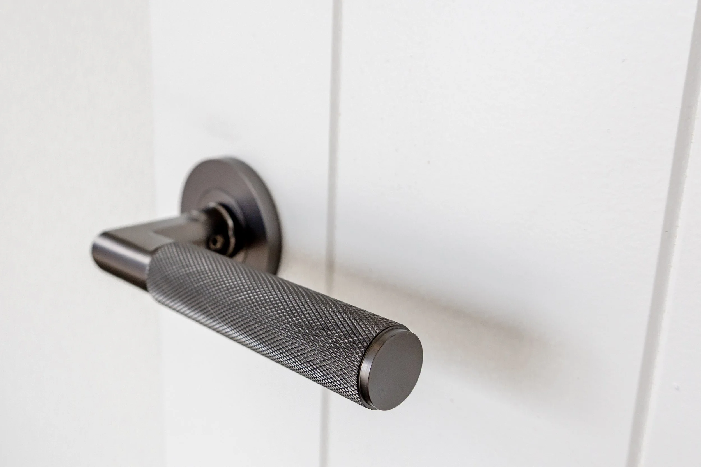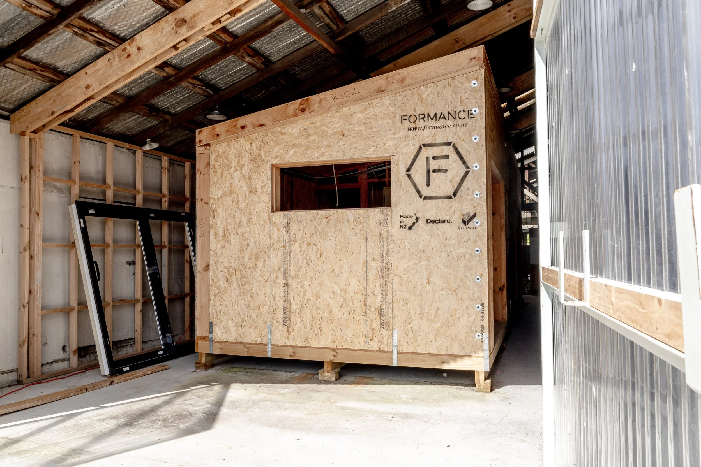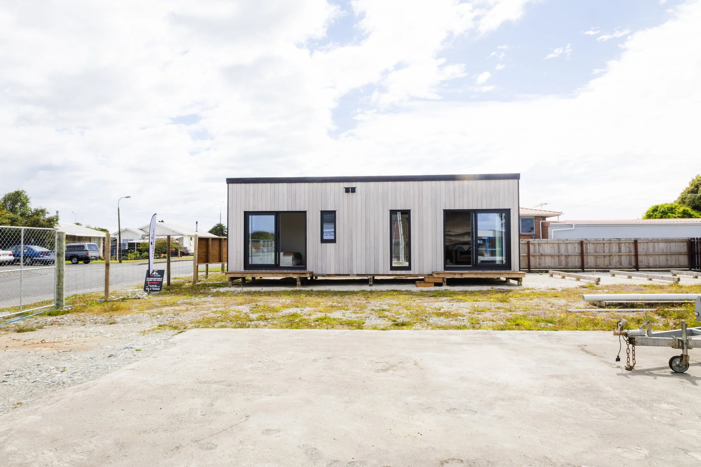
Want to create a space that fits your lifestyle and budget?
tiny transportable buildings - “simportable”
Flexible, High-Quality Transportable Homes
At Simpson Residential, we offer a range of fully consented, transportable building solutions designed to suit any landscape and lifestyle. Whether you're looking to add an extra bedroom and bathroom for family or guests, or create a complete compact home, our modular pod system offers the flexibility to bring your vision to life — no matter the size.
Why Choose Our Pods?
Unlike shipping container homes or standard cabins, our SIMPortable’s are built using premium materials, including Formance Structural Insulated Panels (SIPs) — a product we’ve trusted for years on the West Coast. These panels replace conventional framing and provide:
Superior structural strength
Quieter, more comfortable living environments
Outstanding thermal insulation
Lower ongoing energy costs
With new insulation regulations introduced in 2022, our units already exceed this latest building code requirement — offering you long-term value and peace of mind.
To learn more, visit our Partners page and discover the benefits of Formance SIPs.
Customised to Your Needs
Whether you need a single unit or a multi-unit setup, we can tailor your build to suit your needs. Our designs are adaptable, practical, and crafted with the same quality and care we bring to every Simpson Residential project.
For a full overview of what's included with each unit — and what’s not — view our inclusions and exclusions below or get in touch for detailed specifications. You can also check out the full SIMPortable website here.
-

One Bedroom
This 21sqm SIMPortable unit is a smart and efficient space, featuring one bedroom and one bathroom. Constructed with durable SIPS panels for superior insulation, it includes a sliding door, PVC windows, and a Stiebel Eltron ventilation unit for continuous fresh air circulation. Pair it with a kitchen-equipped unit to create a complete home, or use it as an office or room addition to your existing home. Backed by a 10-year guarantee, this unit offers a reliable and sustainable housing solution.
-

Two Bedroom
This 40 sqm SIMPortable unit features two bedrooms and one bathroom. Constructed with high-performance SIPS panels, it includes two sliding doors and a standard entry door for easy access. Built with PVC windows to enhance natural light, while the Stiebel Eltron Ventilation system ensures fresh air circulation. Pair it with a kitchen-equipped unit to create a complete home, or use it as an office or room additions to your existing home. Backed by a 10-year guarantee.
-

self contained unit
This 40sqm SIMPortable unit is a fully self-contained living space, perfect as a standalone home. It includes a comfortable living area, a private bedroom, a modern bathroom, and a fully equipped kitchen with an oven, cooktop, and dish drawer. Built with durable SIPS panels, PVC windows, and a Stiebel Eltron Ventilation system. With everything you need for independent living, this unit is a smart and versatile housing solution. Backed by a 10-year guarantee.
-

Living/kitchen area
This 40 sqm SIMPortable unit is designed as an living room and kitchen space, perfect for expanding your home. Just add this to any of our bedroom bathroom units and you have a home big or small. Featuring two sliding doors and a standard entry door, this unit is also built with durable SIPS panels, PVC windows and a Stiebel Eltron Ventilation system. The modern kitchen is fully equipped with an oven, cooktop, and dish drawer. Backed by a 10-year guarantee.
What's Included
Each SIMPortable is thoughtfully designed and built with quality, comfort, and compliance in mind. Here's what’s included:
Architecturally Designed Plans
Complete with specifications and engineering details to meet wind and earthquake zone requirements.10-Year Halo Guarantee
Peace of mind with industry-backed protection on your investment.Code of Compliance Certificate
Delivered with full compliance and an Energy Works Certificate.Premium Windows and Doors
Altherm Klima Series PVC Low-E Max double-glazed joinery for year-round comfort and efficiency.High-End Fixtures and Fittings
Quality finishes throughout for a refined, modern interior.Efficient Hot Water System
Gas Califont water heating for on-demand performance.Kitchen Appliances Included
Oven, hob, and dishwasher — ready to cook from day one.
Please Note: SIMPortables are fully built and ready to go. However, each unit may vary slightly in specification. Contact us to discuss the details of the unit you're interested in.
What’s Not Included
Some aspects of your build may require additional site-specific planning and costs. The following are not included in the standard unit price:
Transportation to Your Site
Including any trucking or crane requirements for site access.Local Authority Fees
Such as Resource Consent and any other council application fees.Site Feasibility & Compliance Reports
Including geotechnical reports, topographical surveys, stormwater and OSET assessments, planning documentation, and PS4 inspections (if required).Foundation Work
Any additional foundation engineering, design, or inspections based on your geotech report.Site Preparation & Services
Excavation, driveway construction, and utility connections for power, water, sewer, stormwater, and gas.On-Site Subcontractors
Including drainlayers and other trades needed to complete service hookups.Site Project Management & Documentation
Including Code of Compliance (COC) for onsite works.Exterior Finishing Elements
Baseboards around the foundation perimeter, as well as decks, steps, handrails, and landings.Interior Add-Ons
Window coverings (blinds, curtains, flyscreens) and wardrobes.


