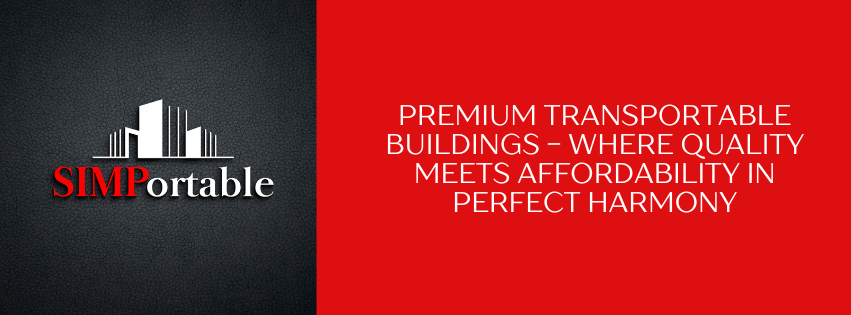Transportable Tiny Buildings - SIMPortable

Here at Simpson Residential we have put together a range of consented transportable building options to suit any landscape and lifestyles. Ever wished you had an extra bedroom with a bathroom at your place as your family expands or when you have guests to stay? Options are flexible and endless, purchase one pod or more to create the house of your dreams, big or small!
Why choose our pods over other options on the market such as shipping container homes or cabins? Our pods are constructed out of high quality materials such as Formance SIPS (structural insulated panels). We have been building out of this product on the West Coast for some years now and its a product that is a no brainer for us as it replaces conventional frames and batts. It is stronger, quieter, has a higher thermal insulation which results in lower energy costs and with new regulations on insulation coming in at the end of 2022 these homes are already performing over and above the new building codes. You can find out more on all the benefits of Formance SIPS on our partners page.
Whether you want just one pod or three, we can help you out. Check out the brief inclusions and exclusions below that covers all pods but as we have different pods available please be sure to contact us for a full list of inclusions and exclusions for each one.
ONE BEDROOM SELF CONTAINED POD
Size: 40m2
1 Bedroom + 1 Bathroom & Kitchen
From $210,000 (Including GST)


Inclusions:
Architecturally designed plans, specifications, and engineering details to meet wind and earthquake zone requirements
10-year Halo Guarantee
Building supplied with Code of Compliance and Energy Works Certificate
Altherm Klima Series PVC Low-E Max double-glazed windows and sliding doors
High-end fixtures and fittings
Gas Califont water heating system
Kitchen Appliances (oven/hob/dishwasher)
SIMPortables are fully built and ready to go. However, please contact us for more details, as each unit has its own unique specifications.
Exclusions:
Transportation of the building to your site, including access for trucks or cranes if required
All local authority fees, including Resource Consent
Costs for feasibility studies, such as geotechnical reports, topographical surveys, stormwater and OSET reports, planning, and PS4 inspections if required
Additional foundation work (engineering, design, and council inspections) as required by the geotechnical report
Site excavation and driveway construction
Site service connections for power, water, sewer, stormwater, and gas
Site subcontractors for connecting the building to services, including drainlayers
Project management for site activities and Code of Compliance (COC) documentation
Baseboards around the foundation perimeter
Decks, deck foundations, steps, handrails, and landings
Window coverings (curtains, blinds, flyscreens)
Wardrobes
Heating or air conditioning systems
Insurance for the building during transportation from our construction site, including site work or installation insurance
Sun shades (as shown in renders)
Gas bottles










